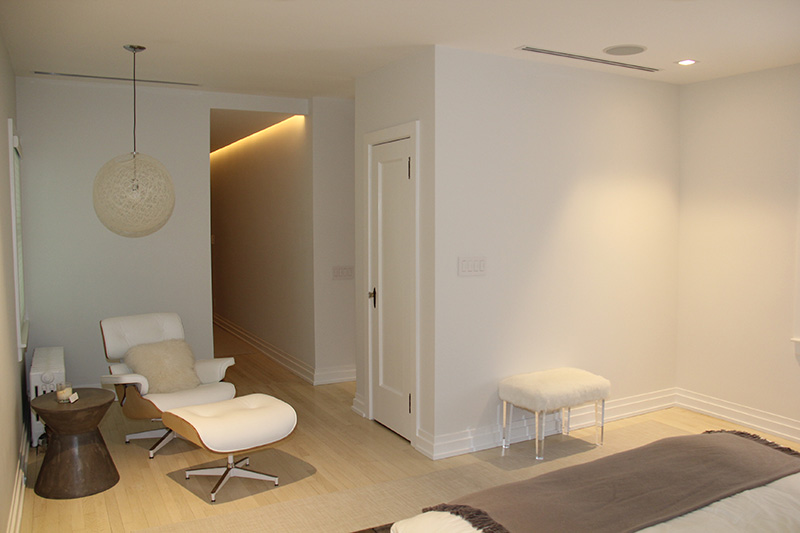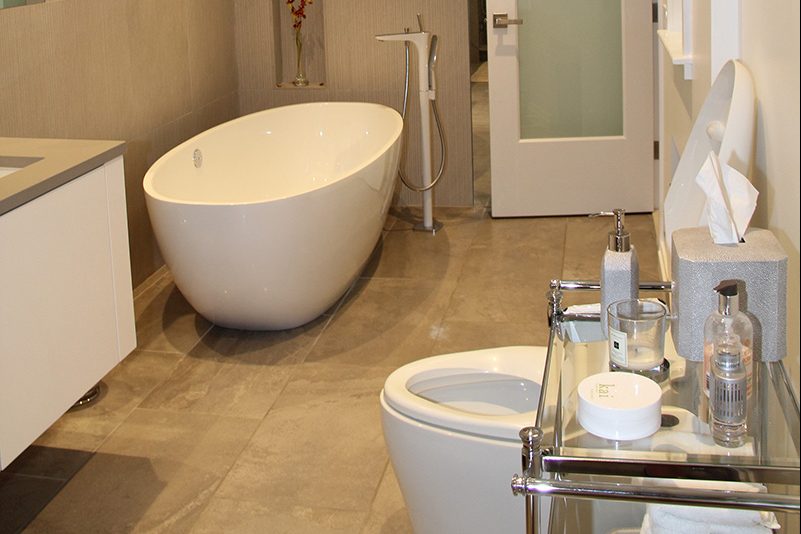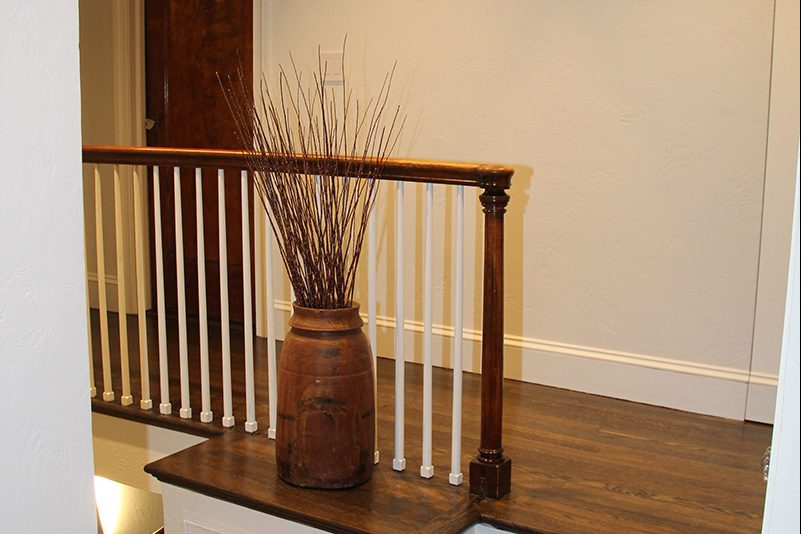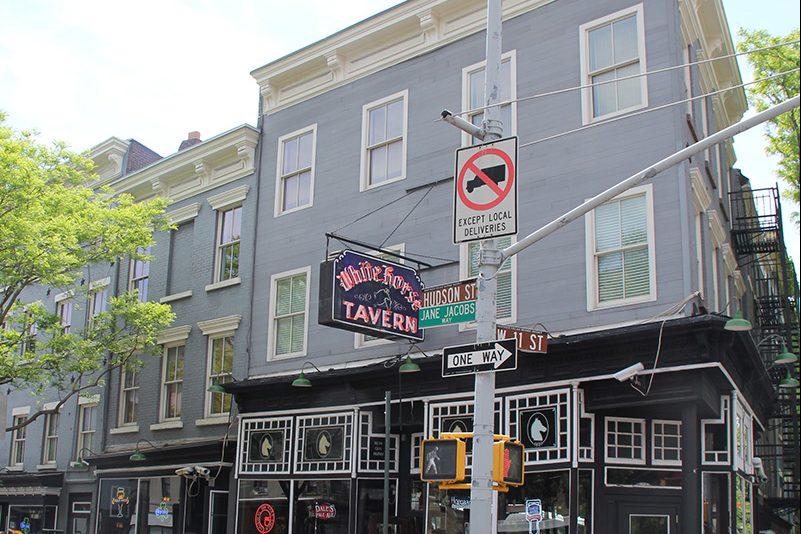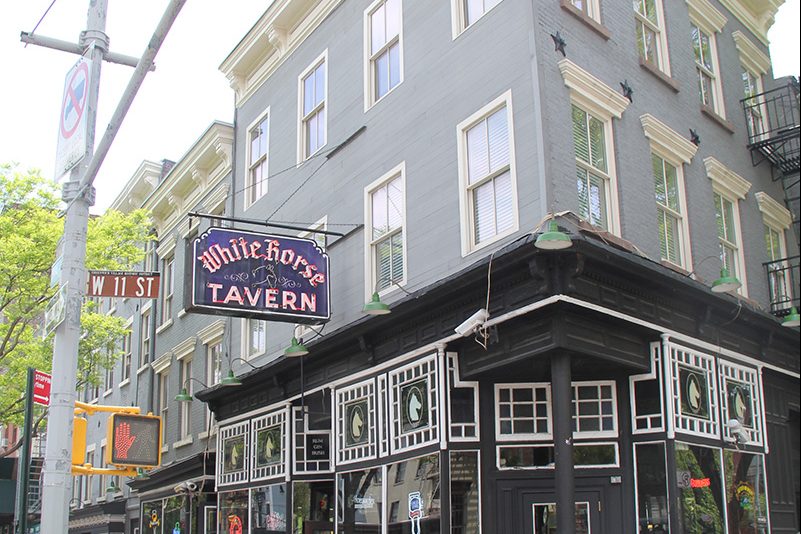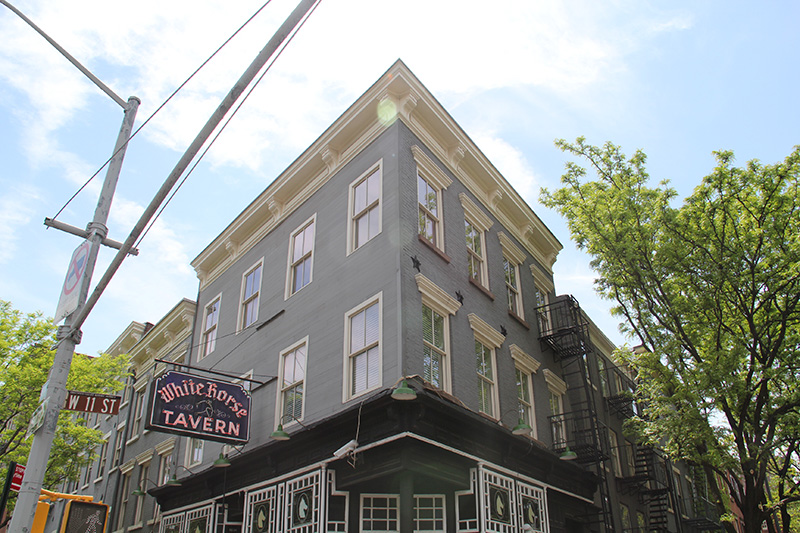COMPLETE FIT OUT OF MEDICAL FACILITY
ARCHITECT: Misra & Associates, P.C
At Tia, Sprice completed a full fit out of their new 7th floor headquarters in the newly refurbished 30 East 23rd Street. As a medical facility the space included examination rooms, offices, waiting areas etc. The space required complete construction which we are able to provide along with our extensive network of reputable and efficient subcontractors. Some of the highlighted pieces of our work include custom millwork and arches, banquet seating, solid wood flooring and terrazzo countertops.
Location: Flatiron
UPPER WEST SIDE APARTMENT RENOVATION
ARCHITECT: Misra & Associates, P.C
Complete demolition and renovation of this pre-war two-bedroom apartment.
Work included a full electrical upgrade to NYC code, installation of central air system, new solid wood floors and custom millwork. Our custom millwork work included ornate period doors and an exquisite shaker style kitchen.
This was a full-service renovation to provide a turn key apartment to the client.
Location: Upper East Side
ST. IVES, UNILEVER POP UP
RCHITECT: Misra & Associates, P.C
Complete demolition and renovation of this pre-war two-bedroom apartment.
Work included a full electrical upgrade to NYC code, installation of central air system, new solid wood floors and custom millwork. Our custom millwork work included ornate period doors and an exquisite shaker style kitchen.
This was a full-service renovation to provide a turn key apartment to the client.
Location: Upper East Side
ZOLA POP UP
ARCHITECT: Bobby Redd
Sprice completed the installation and dismantle of Zola’s first immersive retail pop up space in New York. Work included custom millwork including kitchen and displays, wood floor staining, photo booth construction, custom metal work related to signage as well as supply and install of custom curtains and carpets. This project also included work to create a first-floor event space for concerts and other promotional events at Zola.
Location: Flatiron
LENNOX HILL APARTMENT RENOVATION
ARCHITECT: Misra & Associates
Complete demolition and renovation of this one-bedroom apartment.
Work included a full electrical upgrade to NYC code, new solid wood floors, complete kitchen installation, bathroom refurbishment as well as finished carpentry, painting and fittings.
Location: Lennox Hill
RIVERDALE RESIDENTIAL RENOVATION
ARCHITECT: Lynn Gaffney Architects, PLLC
Complete second floor renovation of private residence. Project included new underfloor heating, solid wood floor installation, central air system, electrical wiring, fixtures and fittings, all plumbing, bathroom surrounds, enclosures, fixtures and fittings as well as custom cabinetry and finishing’s.
Location: Bronx
19TH STREET RESTAURANT
Miscellaneous floor self leveling and misc. carpentry work as well as project coordination at new restaurant, 888 Broadway.
Location: New York
EAST VILLAGE CONDO RENOVATION
ARCHITECT: IMA Engineering PC.
Installation of Bison Versadjust V3 Pedestals and Ebano Krones Tile Decking System in porcelain wood-grain finish. Misc. woodwork and metal framing for installation of hot tub. Interior decoration work
Location: New York
GREENWICH VILLAGE LANDMARKS WORKS
ARCHITECT: James Munson Architect
While working closely with Landmarks we removed the existing wood siding. Custom milled new red cedar to match existing. Install windows to Landmarks specifications, patch existing window sills with custom mortar mix. This project included scaffolding the entire outside of the “third oldest” bar in NYC. Sprice Contracting worked hand in hand with Landmarks, the owner and architects to complete this project.
Location: New York
UPPER EAST SIDE OFFICE REMODEL
ARCHITECT: William B. Tabler Architects
Complete interior office renovation including new solid wood floors, central air system, custom carpentry and finishes including custom blinds.
Location: New York
EAST HARLEM APARTMENT RENOVATION
ARCHITECT: N/A
Complete interior renovation of private residential apartment. Installed solid wood floors, complete kitchen installation, bathroom refurbishment, finished carpentry and fittings.
Location: New York




























